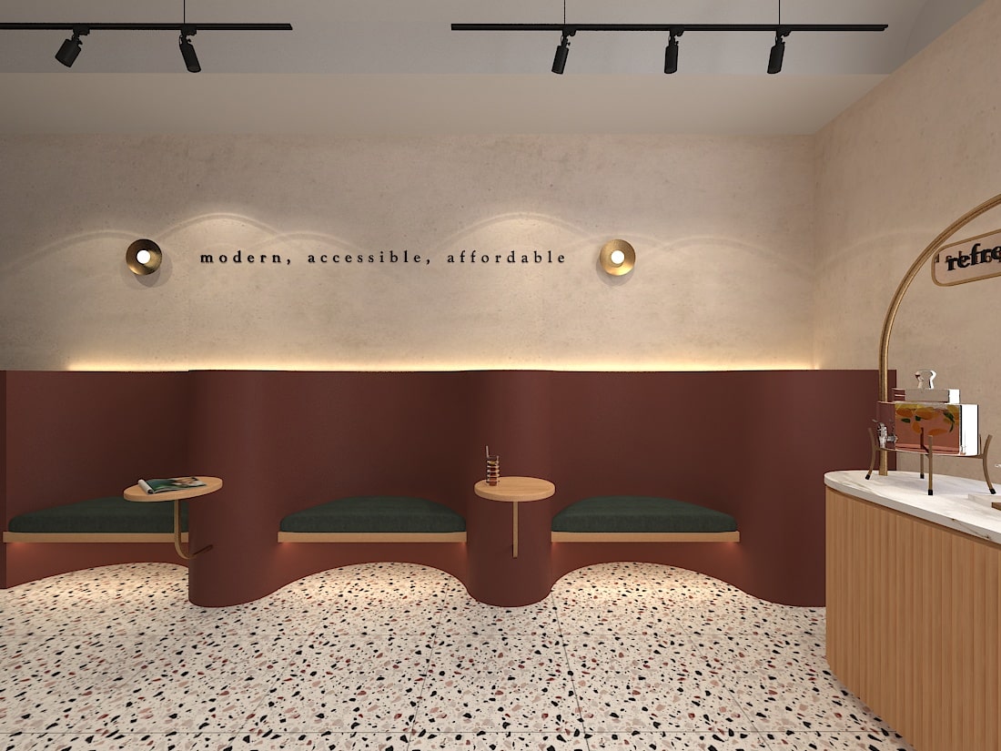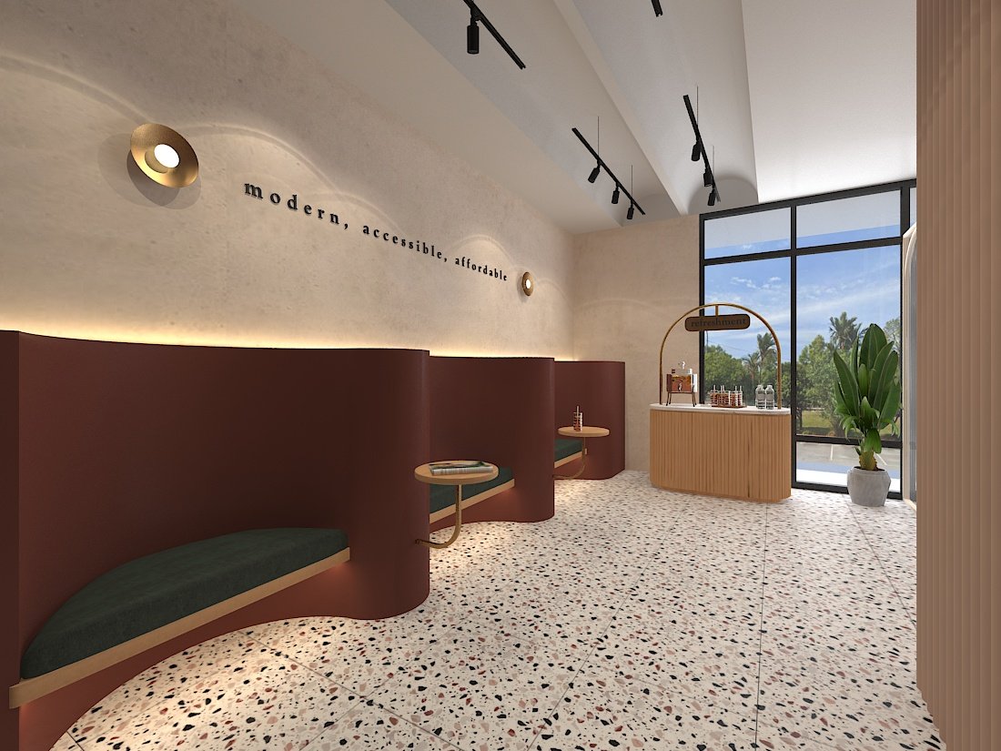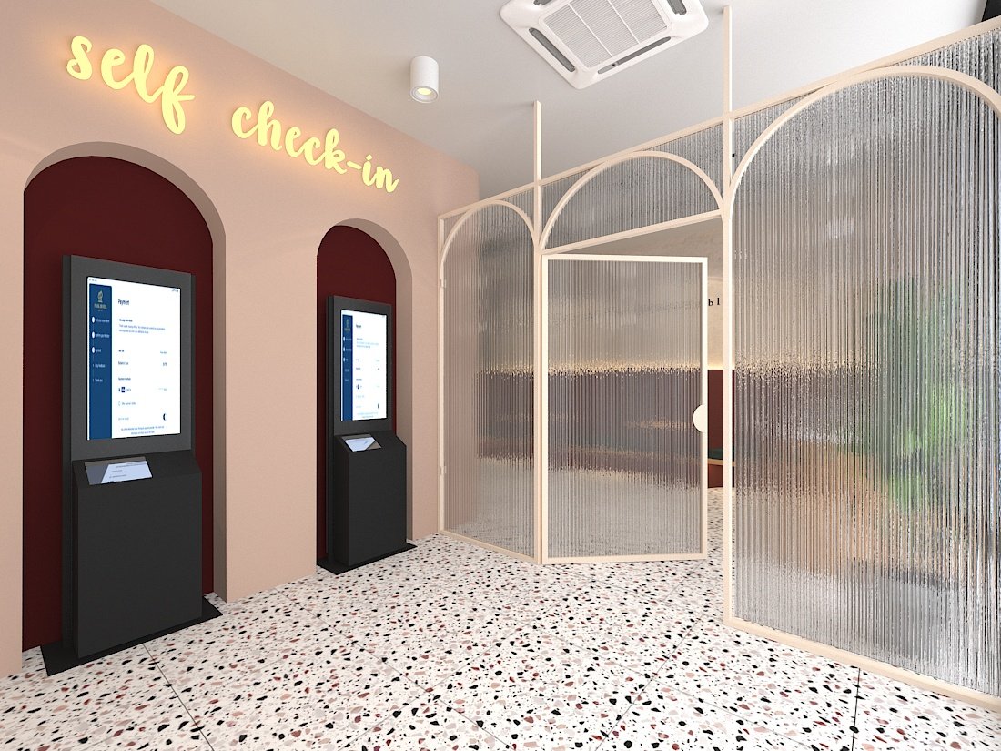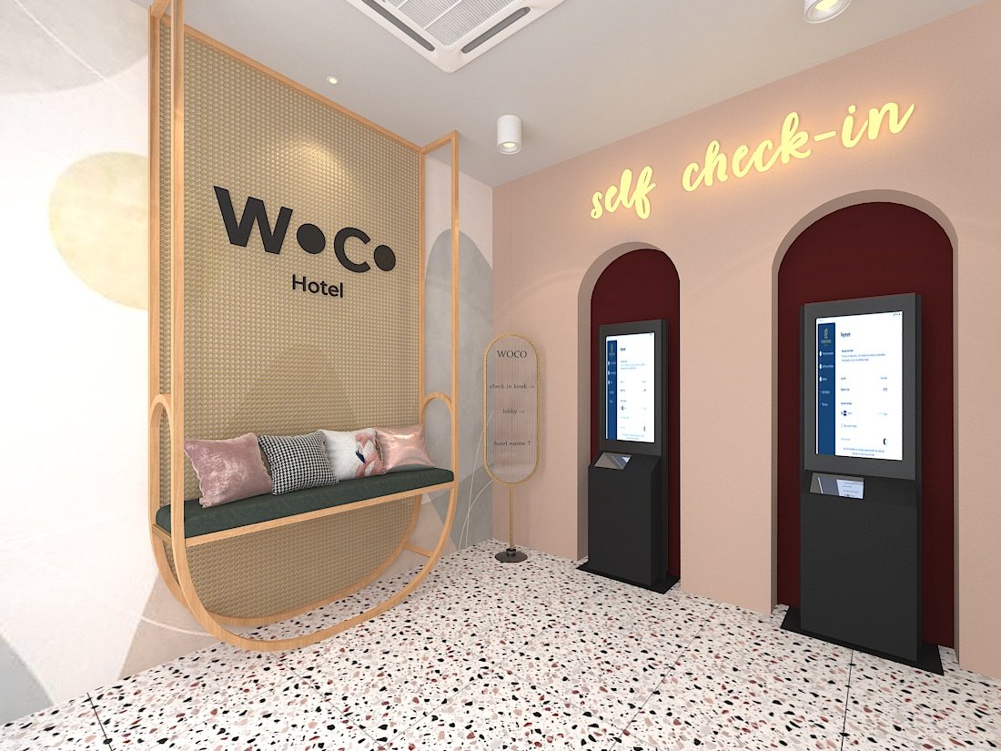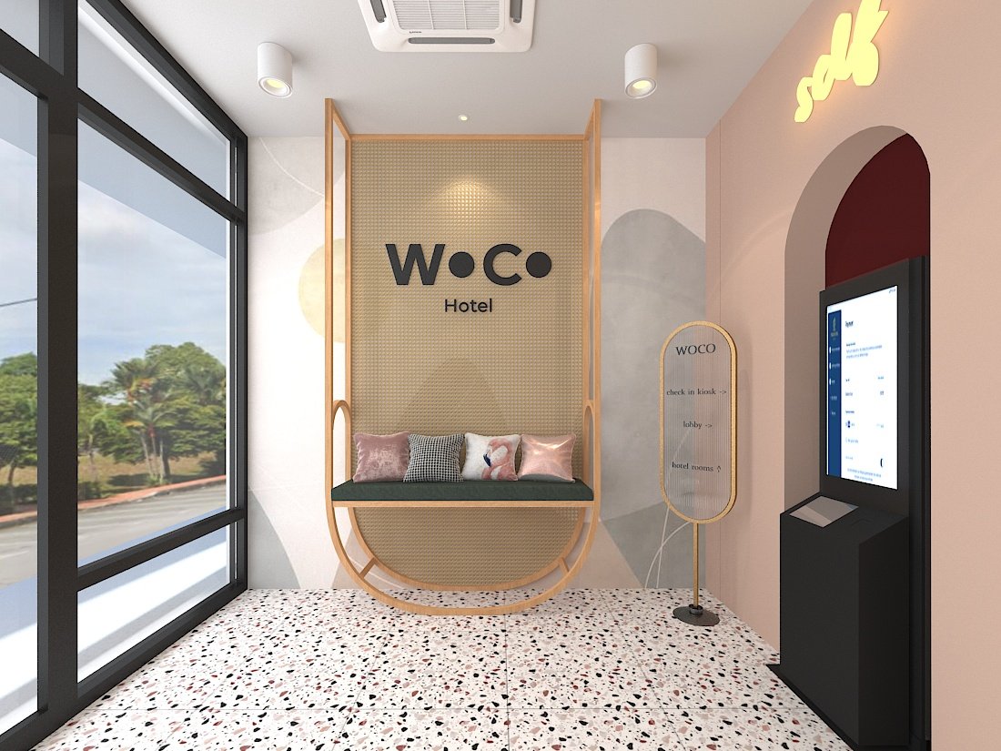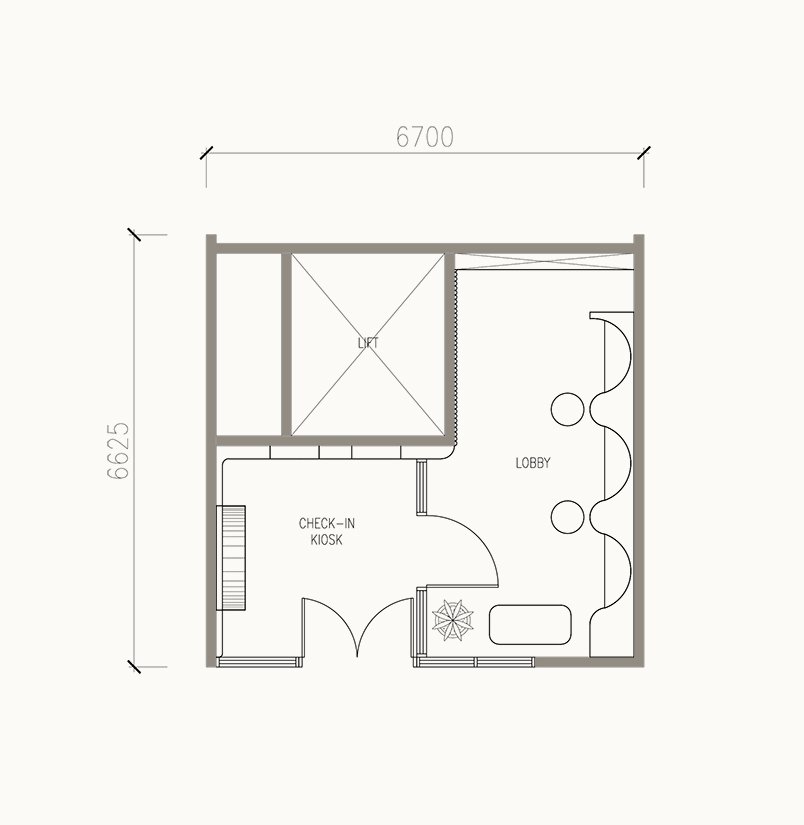WOCO Hotel
The hotel lobby needed to be revamped from its original layout but having to design an interior that evokes a fun and welcoming atmosphere that combines materials and elements that makes it a good spot that offers relaxation while being aesthetically pleasing. Curves on the bench seat and the semi-circle ceiling adds depth and guides the flow of movement within the hotel lobby, carefully set against textured painted walls. The terrazzo flooring was a playful choice that injected bursts of color and energy into the interior. Its vibrant palette and intricate patterns added a touch of whimsy to the lobby, inviting guests to explore and engage with the space. This choice also ensured durability and ease of maintenance, allowing the lobby to maintain its appeal over time.
